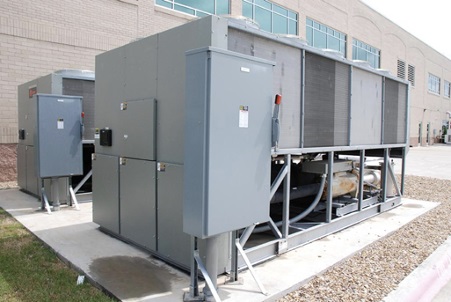 HVAC is a commonly used acronym standing for; Heating, Ventilation, and Air Conditioning. HVAC refers to the different systems used for moving air between indoor and outdoor areas (ventilation) and generally refers to Commercial Air Conditioning. A good HVAC system aims to provide thermal control and indoor comfort and is designed using the principles of thermodynamics, fluid dynamics, and heat transfer.
HVAC is a commonly used acronym standing for; Heating, Ventilation, and Air Conditioning. HVAC refers to the different systems used for moving air between indoor and outdoor areas (ventilation) and generally refers to Commercial Air Conditioning. A good HVAC system aims to provide thermal control and indoor comfort and is designed using the principles of thermodynamics, fluid dynamics, and heat transfer.
While you may have seen the big air conditioner boxes on top of apartment buildings, offices, what are you seeing is the visible part of the HVAC systems. They are generally deployed in large industrial buildings, highrise office buildings, apartment buildings and large interior environments. They are also an essential component of environments where there are health regulations that require that temperature and humidity be kept at certain levels, using air taken from outside.
The main purpose of an HVAC system is more than just warming or cooling a space. Instead, it serves to improve indoor air quality and provide comfort for everyone inside a building. While there are several different types of HVAC systems, they all begin with the same essentials.
Firstly, there is a source of air or water to recover heat from to perform the heat recovery process, which is typically from outside the building.
Ventilation is essential for large volume spaces and buildings and it happens in two different ways.
The first method is mechanical ventilation, which uses a system to move air in and out. In the past, there was plenty of natural ventilation in most buildings from gaps and cracks in the construction along with opening and closing of doors. However, modern construction is creating buildings that are far more tightly sealed, so ventilation has become an important component in HVAC systems. Once the air is brought in, it is drawn into an air handling unit where the work begins. The air is drawn through filters to remove dirt, dust, allergens and other particles. Once the air is clean, fresh and at a comfortable temperature, it is directed into the building. From a central system, air moves through a network of ducts to different ventilate different areas.
The second method is via natural ventilation, which is the process of supplying air to and removing air from an indoor space without using mechanical systems. It refers to the flow of external air to an indoor space as a result of pressure differences arising from natural forces. There are two types of natural ventilation occurring in buildings; wind-driven and buoyancy-driven ventilation. Wind-driven ventilation arises from the different pressures created by wind around the building or structure, and openings being formed on the perimeter which then permits flow through the building. Buoyancy-driven ventilation occurs as a result of the directional buoyancy force that results from temperature differences between the interior and exterior.
To find out more about commercial HVAC systems for your building, please contact us today.

